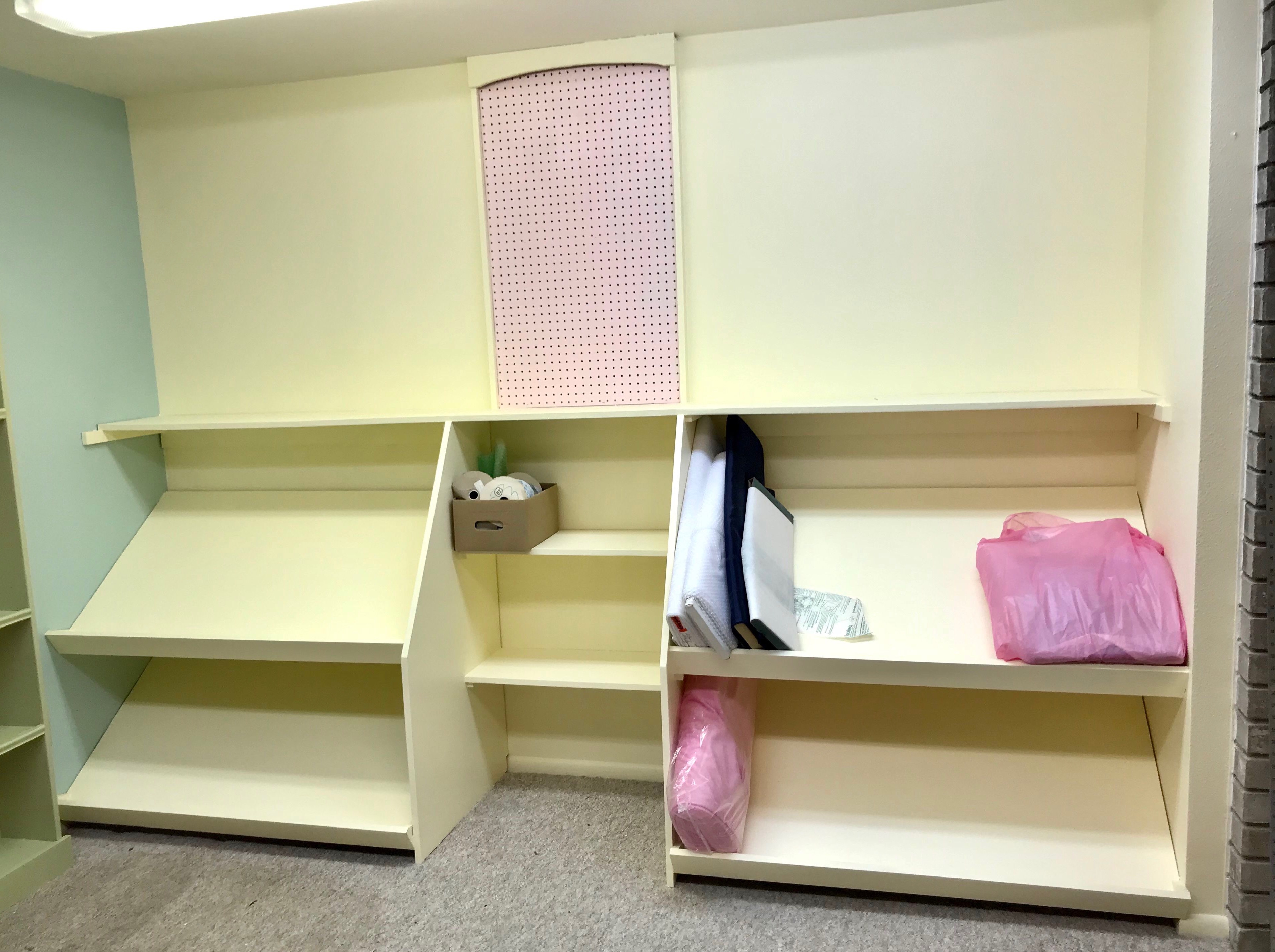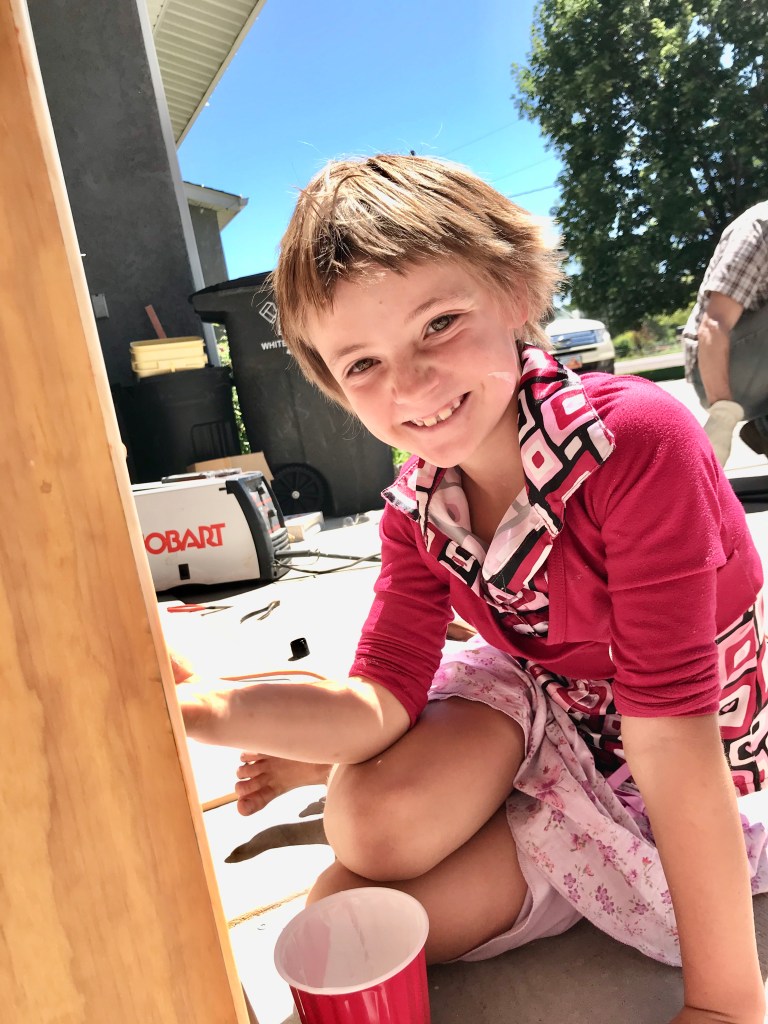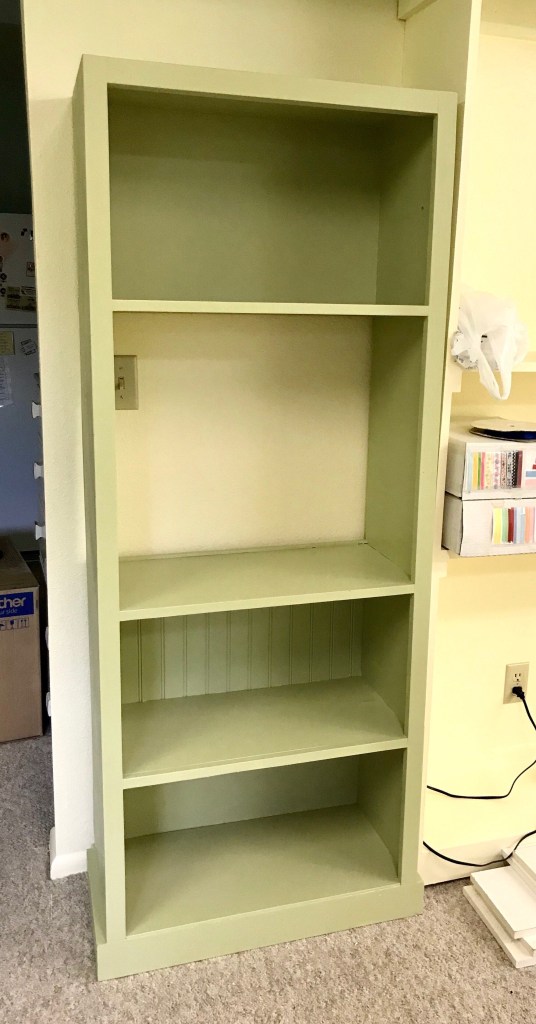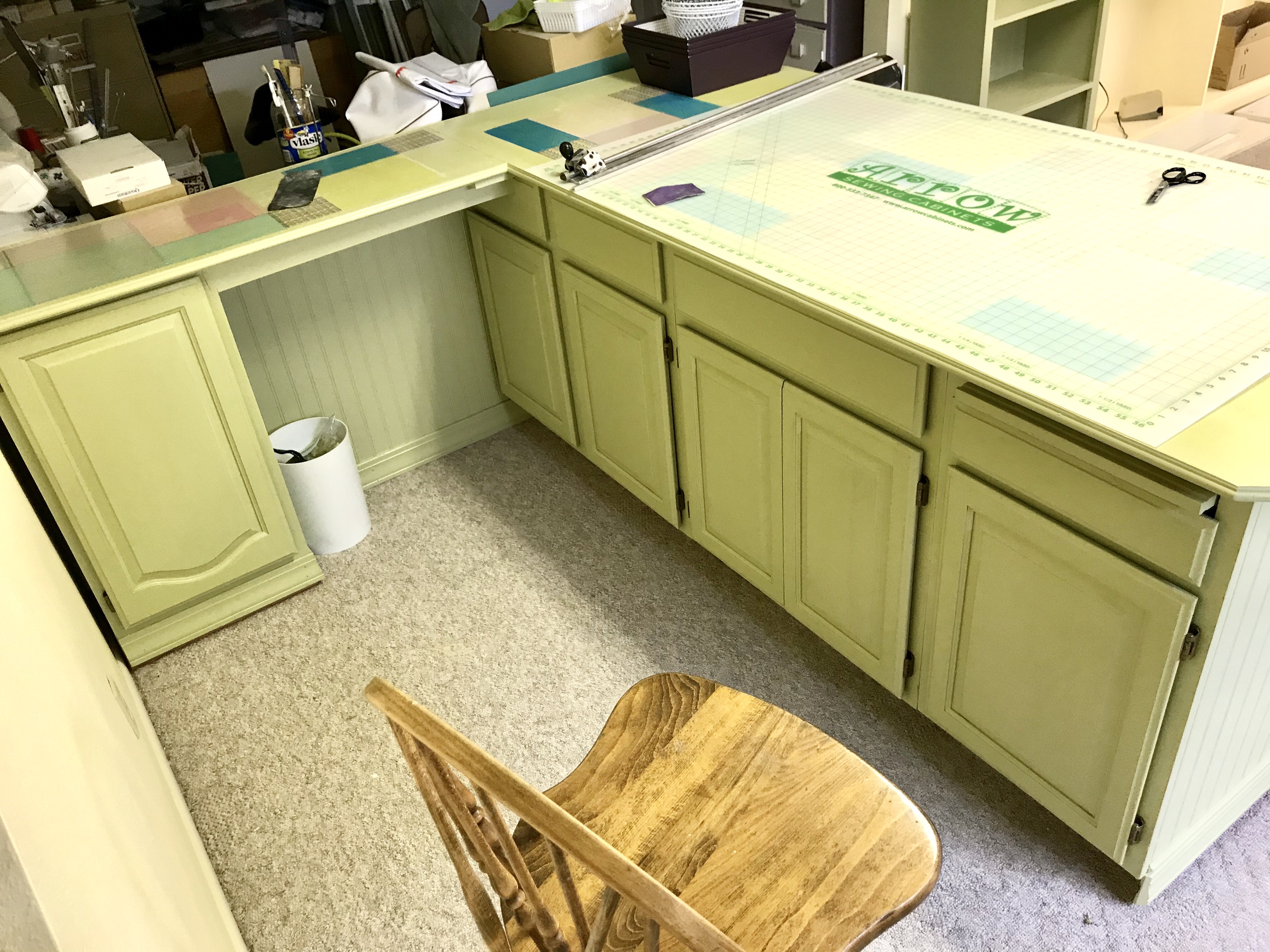Last time in Part I of Mom’s Quilt shop I had built her some shelving to store her fabric on, but needed to come back home before I could finish it for her. Wes stayed to help out and they puttied, sanded, primed and painted everything they could and organized piles of stuff.
We went back for the weekend and did as much as we possibly could to get everything ready for her to set up shop. When we left Sunday afternoon I felt a little guilty for the trail of messes we left everywhere, but managed to shift enough of it aside to take a few pictures.

The first order of business was to put the last of the trim on these shelves. Mom and Wes had finished trimming out the exposed edges of the plywood, all I had to do was add the scallops along the top and paint it.

The little bit of pegboard also needed a curved piece of trim, so I did that at the same time. Getting the curve was proving a bit more difficult than I planned on, until I remembered that you can use a tape measure as a compass and I was able to draw a big enough arc to work for everything.
Next order of business was to get the two shelves painted that were originally one shelf. After using about every saw my mom had….I started by marking everything and cutting it with a skill saw…and ended with a jig saw and hand saw to get the tighter corners…I ended up with two separate shelves to trim out.



They had been patiently waiting out in the garage for a fresh coat of paint ;0). Lucky for me, I had help! Mary really wanted to paint, so she got to help with the primer coat.

You can see Jared welding in the background. I didn’t get a picture, but he welded and installed a hand rail on the back steps while I painted, and painted. Here they are done and in place!


The cedar chest needed a little stand to raise it up off the floor, so I gathered all the scraps I could find and came up with this: it has two dividers inside to help stabilize the spliced sides and support the weight of the trunk.

You can see in the background that Kendie was painting the medicine cabinet from the bathroom. After I finished this, with just enough trim and none to spare….I found the rest of the square trim I had cut to edge plywood, oh well :0). This worked. Pegboard was the only 1/4 board I could find though.

I didn’t feel like cleaning off the bathroom cabinet enough to snap a picture…so here is the floor instead.

The cutting counter now has the cabinet doors on and looks really nice as you come down the stairs.

It was a busy two days getting everything done! Kendie painted more walls and the bathroom cabinet doors with her visiting friend. Jared and Wesley welded and installed a handrail, put in flooring and a new toilet in the bathroom. And I tried to finish up all the little odds and ends I had started last time. Next time there will be pictures of everything in it’s place!

Don’t forget to hit the follow button, or like my page on Facebook “Girl with a Hand Plane” for more projects and tips!


2 thoughts on “Mom’s Quilt Shop Part II”